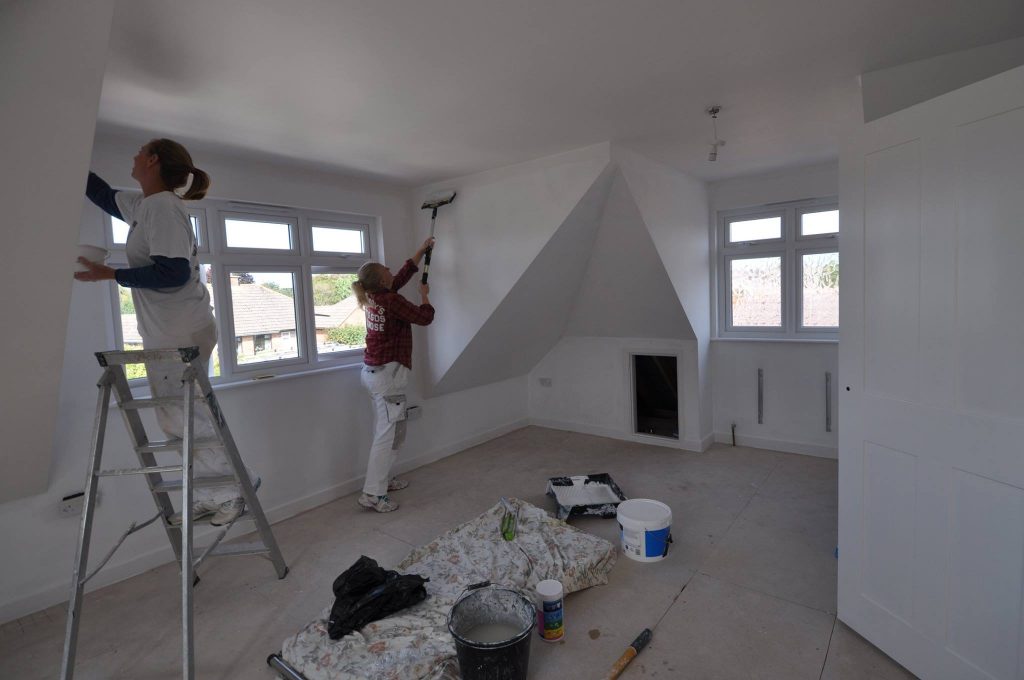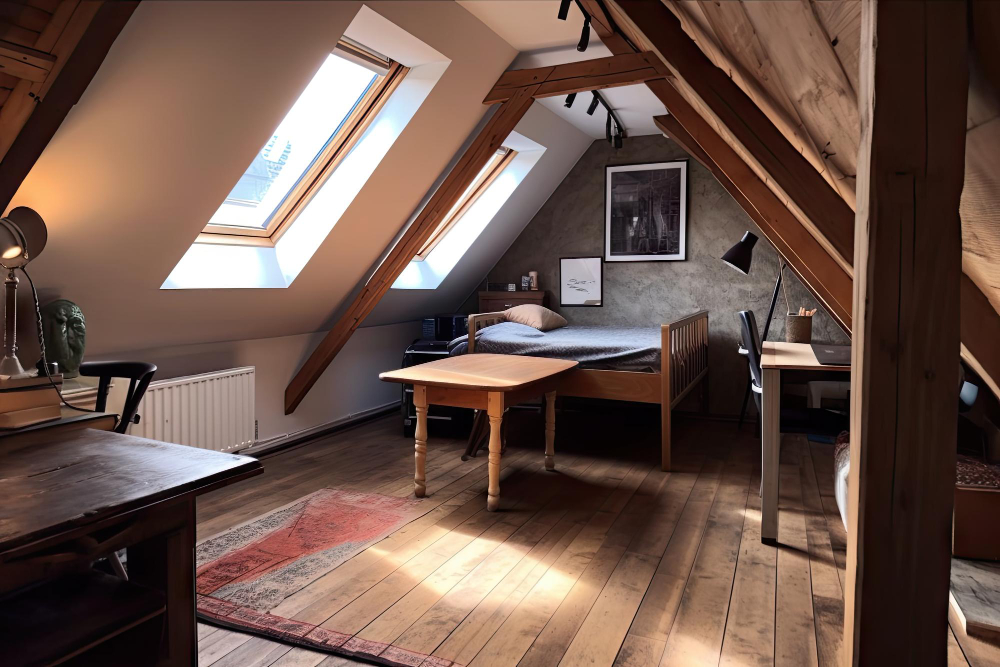Loft Conversions In Fareham
We offer various types of loft conversions to suit your needs. Whether it’s a dormer loft conversion, mansard loft conversion, attic loft conversion, or Velux loft conversion, our experts will create the perfect space tailored to your preferences
07798555250
Looking for loft conversions in Fareham?

Fareham's Loft Conversion Specialists
At Ian Gray Builders, we specialize in loft conversions that unlock the hidden potential of your attic space. Our team of experts can transform your attic into a functional, stylish, and comfortable living area that adds value to your home.
Our approach is rooted in collaboration, where your vision meets our expertise. Whether you envision a serene bedroom, a productive home office, or a cozy living space, we’ll work closely with you to craft a design that aligns with your home’s architecture and your personal style.
Navigating the intricacies of loft conversions, including local regulations and building codes, is our strength. We’ll ensure that every loft conversion project we undertake meets the highest standards of quality and compliance. Trust us to handle the planning, permitting, and regulatory aspects, making the entire process seamless for you.
Velux Loft Conversions
A Velux loft conversion is a clever way to transform your attic into a bright and functional living area. It involves installing Velux roof windows or skylights, renowned for their quality and energy efficiency. These windows flood your attic with natural light, making it feel more spacious and welcoming. They also offer benefits such as energy savings, proper ventilation, and picturesque views of the sky. Plus, a well-done Velux loft conversion can increase the value of your property, making it a smart investment for your home.
Mansard Loft Conversion
A Mansard loft conversion is a brilliant way to make the most of your attic space. It entails reshaping the roof to create nearly vertical walls with dormer windows. This innovative design maximizes your attic’s space, bathes it in natural light, and enhances your home’s exterior appeal. With versatile room options, Mansard conversions are a smart choice for optimizing your attic to meet your specific needs.
Dormer Loft Conversions
Dormer loft conversions are a fantastic way to maximize space and natural light in your home. By extending vertically from your roof, these conversions create additional headroom and floor space. This means you can enjoy a spacious, well-lit room that seamlessly integrates with your existing living areas.
At Ian Gray Builders, we specialize in crafting Dormer Loft Conversions tailored to your needs and preferences. Whether you envision a new bedroom, office, or playroom, our team will transform your loft into a functional and inviting space.
Hip-To-Gable Loft Conversions
Ian Gray Builders offers hip-to-gable loft conversions, expanding attic space by extending the hipped roof into a gable end. This creates spacious, well-lit rooms perfect for bedrooms, offices, or recreation areas, enhancing your home’s appeal. Our expertise ensures seamless integration with your home’s design, adding value. We prioritize energy efficiency, using top-quality insulation and windows for comfort and savings. Transform your attic with Ian Gray Builders, where craftsmanship meets value. Contact us to learn more.
Get A Free No Obligation Quote
Ready to take the next step towards your home transformation? Fill out the form below, and our team will provide you with a personalized quote tailored to your project. We’re excited to hear from you and help bring your vision to life!
Things to consider when choosing your Loft Conversion
Ian Gray Builders is here to help you make an informed choice for your loft conversion. Firstly, assess the purpose of your conversion – whether it’s for extra living space, a bedroom, or a home office, as this will impact the design and layout.
Consider your budget carefully, factoring in not just construction costs but also any potential additional expenses like furnishings and décor. Our team can provide a transparent quote, ensuring you have a clear understanding of all costs involved.
Don’t forget about insulation and energy efficiency. Proper insulation is crucial for maintaining a comfortable living space and reducing energy bills. Ian Gray Builders uses top-quality insulation materials to ensure your loft conversion remains energy-efficient.
Lastly, think about the long-term benefits. A well-designed and executed loft conversion can significantly increase the value of your home. It’s an investment that not only provides immediate benefits but also pays off in the future if you decide to sell your property.
Another crucial aspect is planning permission and building regulations. Some loft conversions fall under permitted development rights, while others may require planning permission. Ian Gray Builders can guide you through the regulatory process, ensuring compliance with all legal requirements.
Think about the style of your conversion – do you prefer a dormer, hip-to-gable, or Velux design? Each has its advantages, such as space maximization, aesthetics, and natural light. We’ll work closely with you to choose the most suitable option for your needs.

Designing Your Loft Conversion
Designing your loft conversion with Ian Gray Builders is an exciting and personalized journey. When embarking on this process, several key considerations come into play to ensure your loft conversion aligns with your vision and practical needs.
Natural light is a vital element in any loft conversion. Consider the placement and size of windows or skylights. Velux roof windows, for instance, can flood the space with natural light, creating a bright and inviting atmosphere. We’ll help you choose the right window options to suit your needs.
Consider any special features or amenities you desire. Whether it’s an en-suite bathroom, a balcony, or unique architectural details, we can integrate these into the design to make your loft conversion truly distinctive.
With Ian Gray Builders, our experienced team will work closely with you to bring your vision to life, ensuring that every aspect, from layout and lighting to finishes and energy efficiency, aligns with your goals. Contact us to start designing your dream loft conversion today.
Our Process
Our process begins with a simple call to discuss your needs. We then visit you to understand your project, assist with planning, design, and material selection, ensuring a seamless construction process
1
Step 1: Disscuss Your Needs
Initiate the process by contacting us to discuss your project requirements
2
Step 2: On Site Visit
We visit your property to better understand your project and provide personalized recommendations
3
Step 3: Planning And Design
We assist you in planning, designing, and selecting materials for your project
4
Step 4: Project Delivery
Once you approve the design, our experienced builders complete the project with care and atention to detail

